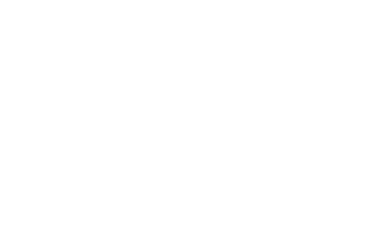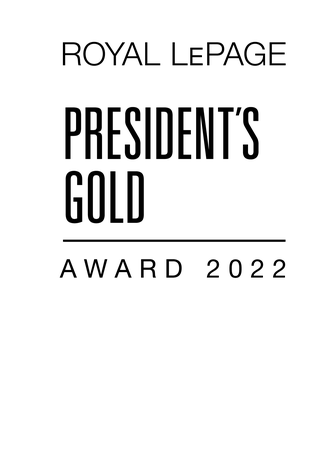Welcome to this charming 4-bedroom, 3-washroom traditional executive residence with fantastic curb appeal & private back yard. Step inside the fir front door and experience the skylight above, in this two-storey layout featuring entry level living areas, all the bedrooms together on the upper floor as well as a bonus room above the garage. The main level provides a bright kitchen with white cabinetry, 2023 stainless steel appliances, tile backsplash, and a large walk-in pantry. The casual eating area with French door toward the backyard, also flows into a generous family room with double sided gas fireplace, custom built-in cabinets, and double glass doors leading outside to the covered patio and sprawling back yard. Entertain in the formal dining room and a warm living room enjoying the gas fireplace with tile surround. Both rooms showcase crown molding. This living room with French door is currently used as an office as located directly beside the front entrance. Upstairs, the spacious primary suite boasts a walk-in closet and a four-piece ensuite with soaker tub and separate shower. Three additional ample bedrooms and a full bathroom complete this area of upper level. Separately access an expansive bonus room over the garage which offers flexible space for a media room, office, hobbies or playroom. The staircase up to bonus space comes from the tile floored mudroom and area with 2 pc washroom and laundry room with wash basin. Measurements are approximate, verify if important. Outside, the private fully fenced backyard features a deck for relaxing or entertaining with hot tub electrical in place. In the low maintenance yard Bing cherries & Bartlett pears can be picked from your own trees. Complete with a double garage and plenty of parking including RV space, as well as a 2023 hot water tank, this custom crafted, move-in ready home is located in an established cul-de-sac neighbourhood close to parks, schools, and amenities. (id:4069)
Address
1121 Beechwood Dr
List Price
$949,000
Property Type
Single Family
Type of Dwelling
House
Area
British Columbia
Sub-Area
Nanaimo
Bedrooms
4
Bathrooms
3
Floor Area
2,532 Sq. Ft.
Lot Size
10019 Sq. Ft.
Year Built
2007
MLS® Number
997919
Listing Brokerage
eXp Realty (NA)
Postal Code
V9R7E2
Zoning
R1
Features
Private setting, Other





















































































