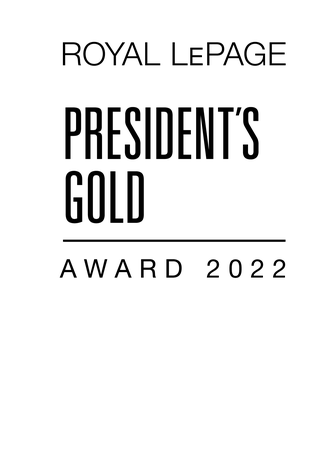This private 2.16-acre retreat blends West Coast charm with sweeping, unobstructed views of Somenos Lake. A long, gated driveway leads to nearly 4,000 sq ft of beautifully renovated living space featuring custom woodwork, a gourmet kitchen, and an inviting main living area anchored by a wood-burning stove. A winding staircase leads to a lookout-style office perched above it all—your own secluded workspace with panoramic lake and valley views. The spacious primary suite offers a walk-in closet, private deck access, and a stunning ensuite with a soaker tub and tiled shower. Downstairs, a generous one-bedroom suite boasts just under 1,700 sq ft with a walk-in closet, walk-in pantry, four-piece bathroom, living room, rec room, large entryway/flex space, and a den with oversized windows capturing lake views—ideal for extended family or income potential. A second wood stove adds cozy charm to the lower level. Outside, enjoy expansive decks and patios, a mature orchard, and a detached double garage with workshop. Backing onto wetlands, this is a rare opportunity to enjoy serene, natural surroundings just minutes from Duncan’s amenities. Measurements are approximate. Verify if important. (id:4069)
Address
2439 Calais Rd
List Price
$1,650,000
Property Type
Single Family
Type of Dwelling
House
Style of Home
Westcoast
Transaction Type
Sale
Area
British Columbia
Sub-Area
Duncan
Bedrooms
4
Bathrooms
3
Floor Area
4,849 Sq. Ft.
Lot Size
2.16 Sq. Ft.
Year Built
1977
MLS® Number
1016050
Listing Brokerage
eXp Realty (NA)
Postal Code
V9L5V5
Zoning
R1
Site Influences
View
Features
Acreage, Cul-de-sac, Private setting, Other


























































































